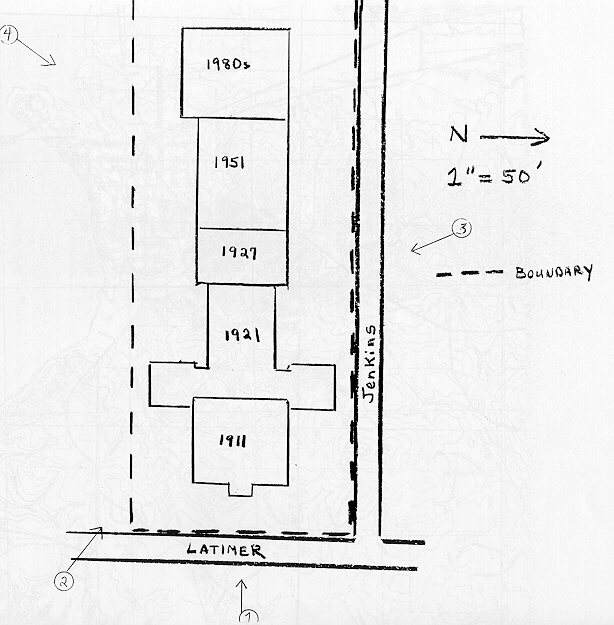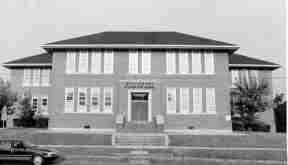
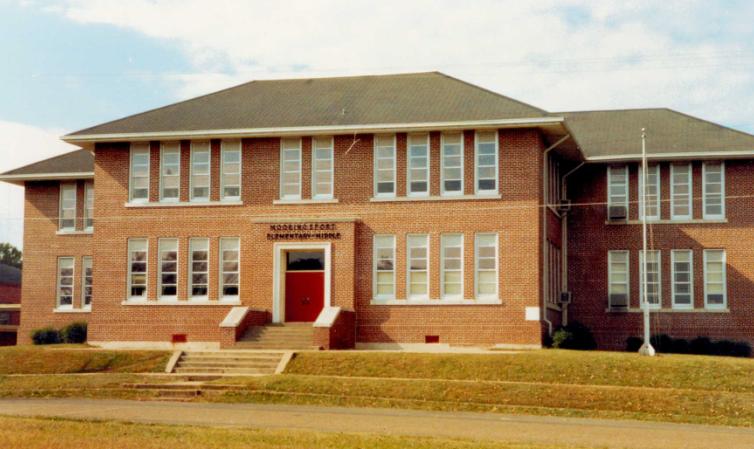
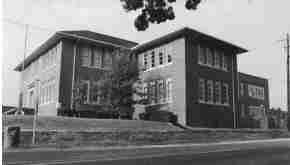
The Mooringsport School is a two story brick educational facility built
in stages between 1911 and 1927. The simple, unstyled building stands
on a knoll in a modest early twentieth century neighborhood in the small
community of Mooringsport, located on the south shore of Caddo Lake. Despite
alterations such as replaced windows and rear additions, the school retains
enough of its historic appearance to convey its significance as a milestone
in local education.
| The
forward projecting section of the present building is the original
1911 construction. In 1921 a large matching T-shaped addition was
made, and in 1927 another addition was made to the rear (see drawing).
All were designed by Shreveport architect Edward F. Neild. Although
the 1927 addition is of virtually identical brick, the detailing
is not the same as the 1911 and 1921 portions. Also, the 1911 and
1921 sections have hip roofs, while the 1927 addition has a flat
roof.
The school is rather severe, featuring very little in the way of even modest decorative details. The 1911 and 1921 sections have tall window openings with concrete lintels, grouped mainly in fours. Originally they had nine over nine panes capped by movable transoms, per an old photo. The present horizontal pane windows are, of course, modern. The previously mentioned photo shows a completely different front opening from the present one, which blueprints show was added in 1927. Originally the entrance was flush with the main wall surface and featured a shallow arch accented with a keystone and tiny panes of glass in the transom. The composition was capped with an awning resting on brackets. The 1927 entrance projects forward by a few inches and has a recessed cast concrete opening accented with panels. Although it has very similar brickwork, the boxy relatively small 1927 section reads as an addition, due to its flat roof and different window pattern. There is a band of windows on each floor of the side elevations and a single tall window. |
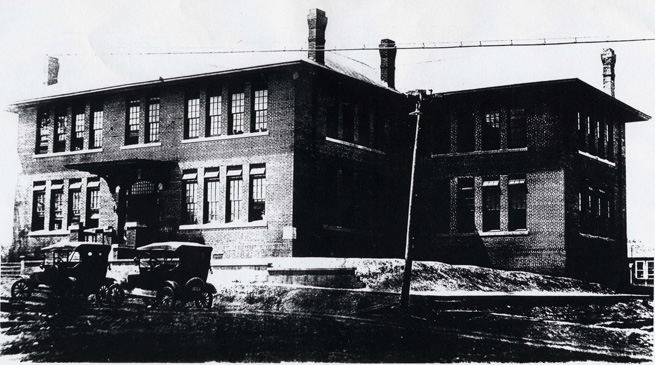 |
|
The Mooringsport School is also plain on the interior and is finished in the same manner throughout the historic sections. The only attempt at decoration is a wainscot effect in the hallways and classrooms created by rough plaster below a smooth concrete band and in the auditorium on the second floor. The wall where the auditorium's stage is located curves out into the hallway (see photo). The simple proscenium is paneled. In addition to the window replacement explained above, the school has experienced the following non-historic alterations: (1) Two one story additions to the rear were made, one in 1951 and the other in the 1980s. (2) Tall chimneys on the 1911 and 1921 sections have been removed, per the previously mentioned old photo. (3) Interior modifications have been made over the years, including lowered acoustical tile ceilings in the hallways, new classroom doors, the insertion of fire walls and doors in the first floor rear hallway, and a couple of changes to the floor plan. The latter includes the subdivision of the auditorium, with roughly one half now being used for a library, and the subdivision of one room downstairs into two offices. (4) An elevator shaft has been added on the south side of the 1921 section. |
|
Assessment of Integrity:
The most important of the alterations has been the window replacement, which is typical for old schools in the state. And while it is obviously noticeable, the school still easily retains sufficient integrity to merit Register listing under historical significance. The litmus test is whether or not someone from the historic period would recognize the building today, which they easily would.
Significant dates 1911, 1921, 1927
Architect/Builder Edward F. Neild
Statement
of Significance
Criterion A
The Mooringsport School is locally significant in the area of education because it represents a "coming of age" for education in the town. The construction of a "modern brick school" in 1911 was a milestone in the history of education in Mooringsport, from both a real and symbolic point of view. The school's expansions in the 1920s represent further improvements in the quality of education being offered. During the historic period grades 1 through 11 were taught in the building.
The Mooringsport School first and foremost must be viewed within its proper historical context -- the discovery and development of the Caddo oil field in the early years of this century. Almost overnight the tiny hamlet of Mooringsport was transformed into a rough-and-tumble bustling oil boomtown. The first successful oil well in the Caddo field was drilled in 1906, and between 1908 and 1918 production increased eleven-fold to 11,144,000 barrels. Although production began a slow decline after this peak, the local economy continued to rely heavily on oil into the post-World War II era.
Mooringsport was located in the thick of the Caddo field, which included wells on and around Caddo Lake. Old photos show that derricks were even located amidst residences in Mooringsport. Obviously, the boom meant a considerable influx of population. In 1910 Mooringsport was incorporated, and in 1911 the original portion of the school was built. This two-story brick structure with four large classrooms replaced a one-room frame building. Undoubtedly the considerable 1921 addition and the smaller 1927 addition were needed due to the stresses made on the school system by oil boom growth. One elderly resident recalls that the school was so overcrowded at one point that students had to be taught in the old frame building which had been moved across the street.
In a larger context, it should be noted that this transition from frame school buildings to "modern" brick facilities is a recognizable chapter in the history of public education in the state, with the latter universally by their very nature considered to be better. The Annual Report of the State Department of Education in Louisiana for 1924-25 bragged that the number of brick school buildings in the state had grown from 40 in 1900 to 388 in 1925. By way of explanation, the report noted: "In the earlier years the custom was to erect cheap frame buildings. The custom now is to use permanent materials...." The new schools were typically hailed with the phrase "modern brick school."
Building materials aside, even the 1911 two story, four classroom original section of the Mooringsport School brought an expanded physical plan. At least there could be some separation by grade level, and more teachers were hired. The large 1921 expansion brought more classrooms, an auditorium and a science lab. Then more classrooms were added in 1927.
In reference to another "modern brick school" built in another part of the state, an elderly citizen reflected: "We were all amazed at such wonderful facilities for education...." The same would undoubtedly hold true in the oil boom town of Mooringsport as prosperity and population increases meant a considerable leap forward for education -- from a one room frame school in 1910 when the town was incorporated, to a large two story brick facility by 1927 with numerous classrooms and other educational amenities.
BIBLIOGRAPHY
Caddo Parish School Board Records
Blueprints, Edward F. Neild, Architect. Originals in archives of Somdal Associates, Shreveport, the descendant of Neild, Somdal and Neild. Blueprints are undated but they show three periods of construction. Dates of each phase supplied by Caddo Parish School Board.
Historic photo of Mooringsport School taken between 1921 and 1927, copy in National Register file, Louisiana Division of Historic Preservation.
c.1906
photo showing a portion of the old frame Mooringsport School, copy in
National Register file, Louisiana Division of Historic Preservation.
Typescript recollections dated 9/21/91 of Clifton Weston Eastham, who
attended Mooringsport's original frame school.
Franks, Kenny A. and Lambert, Paul F. Early Louisiana and Arkansas Oil. Texas A & M University Press, 1982.
